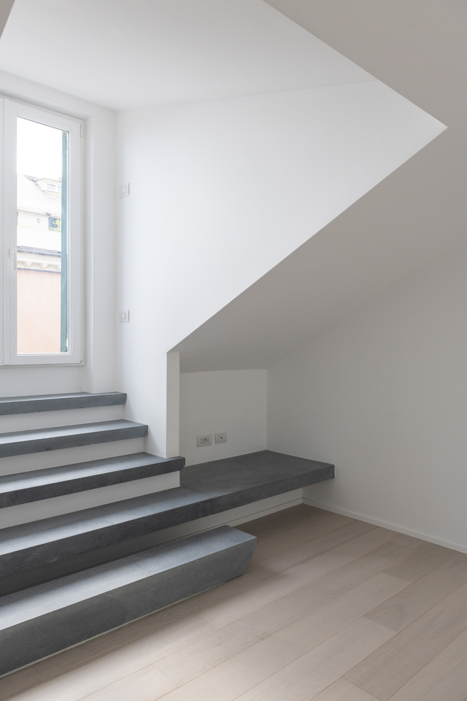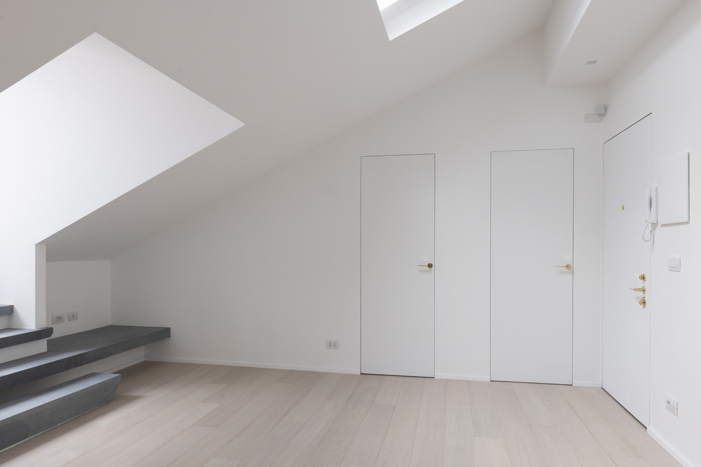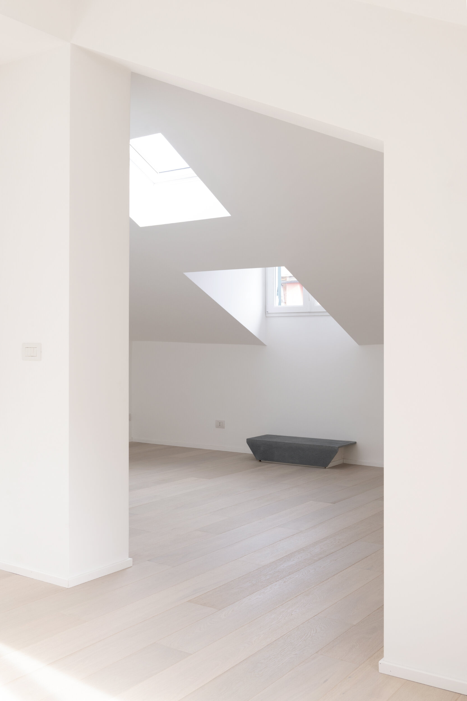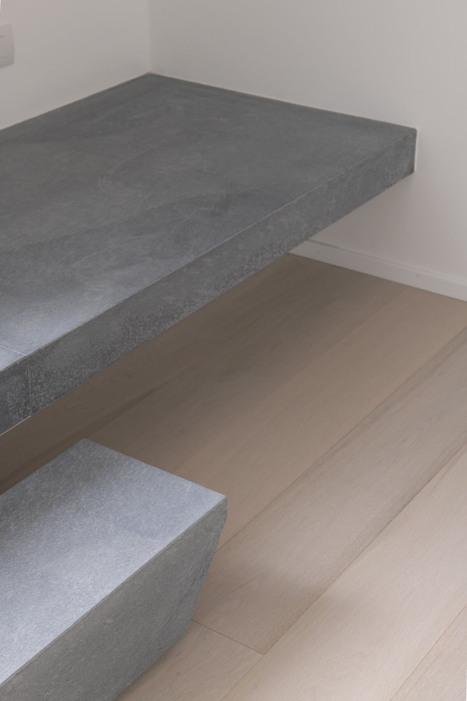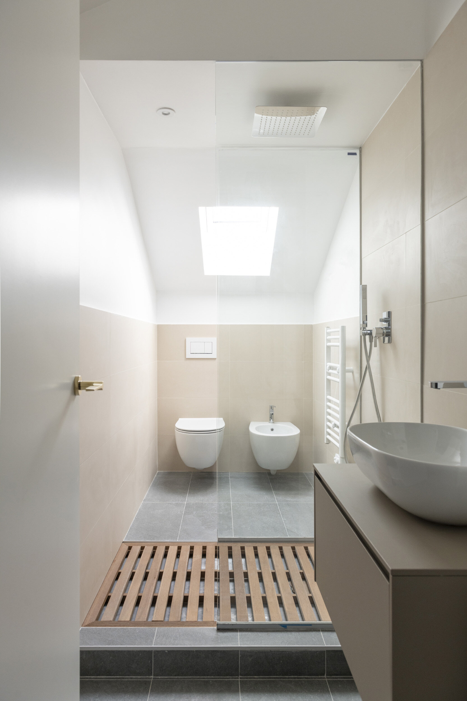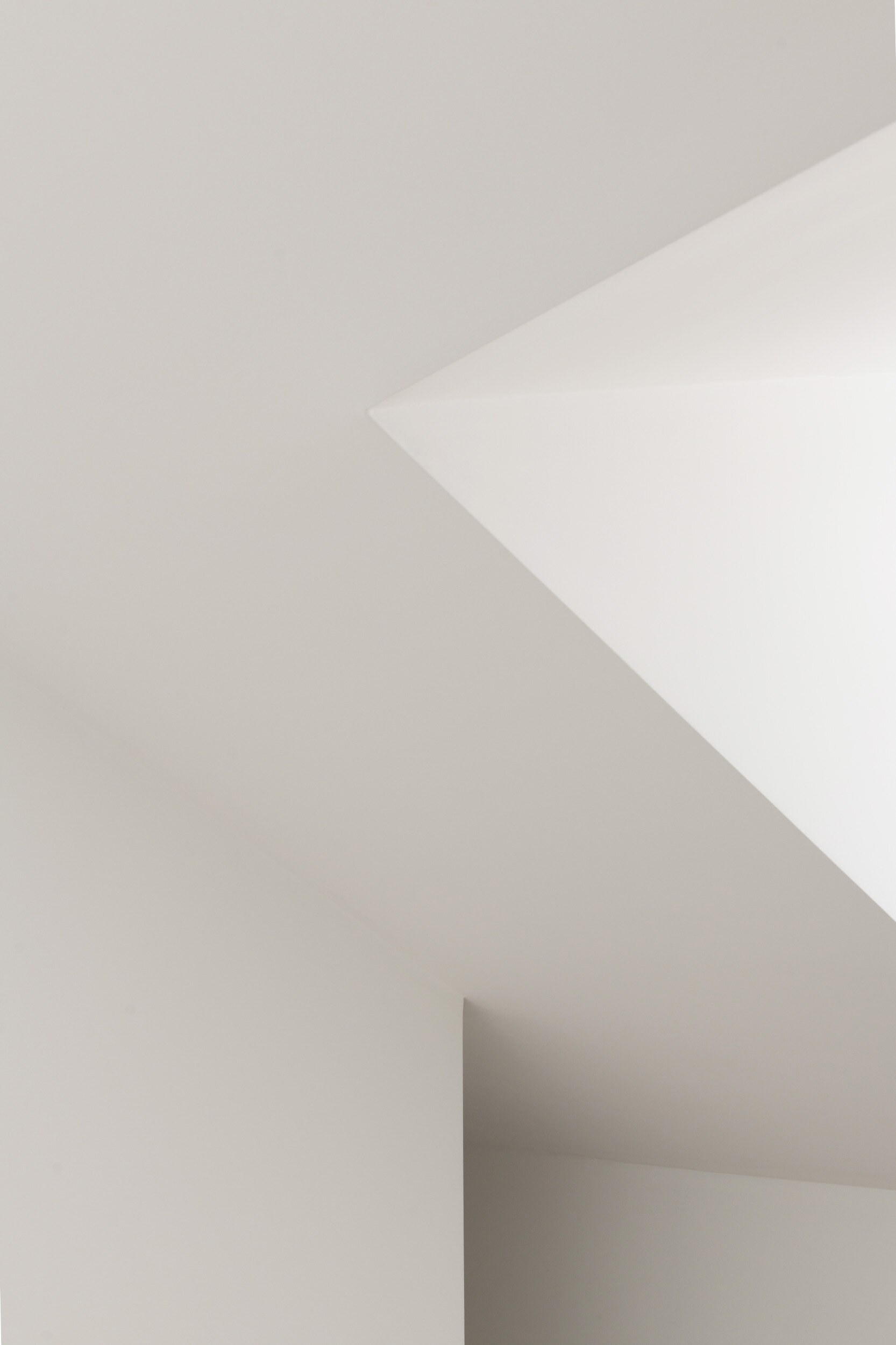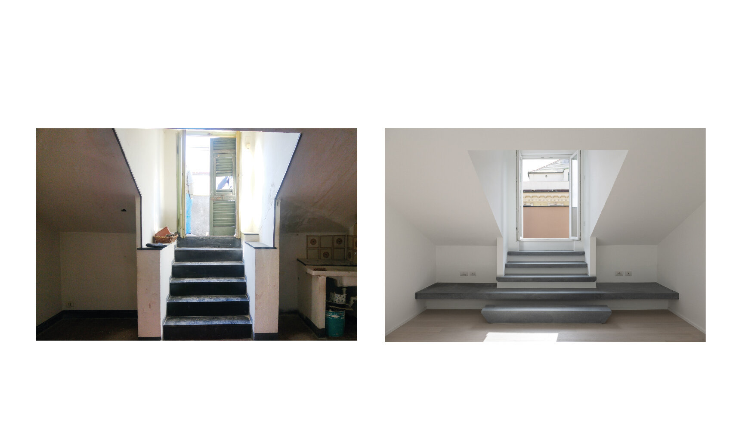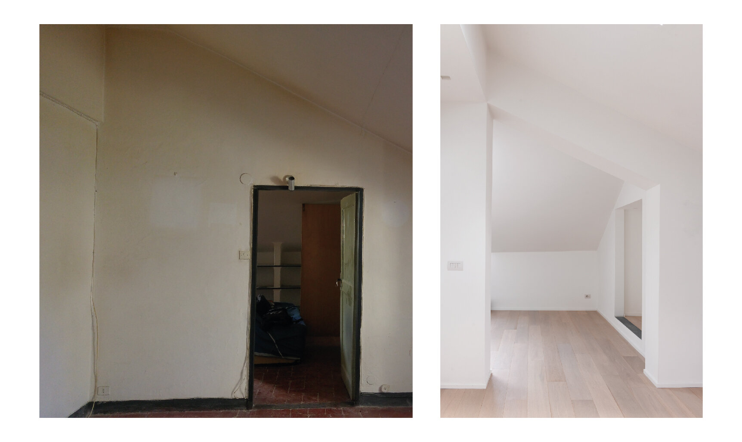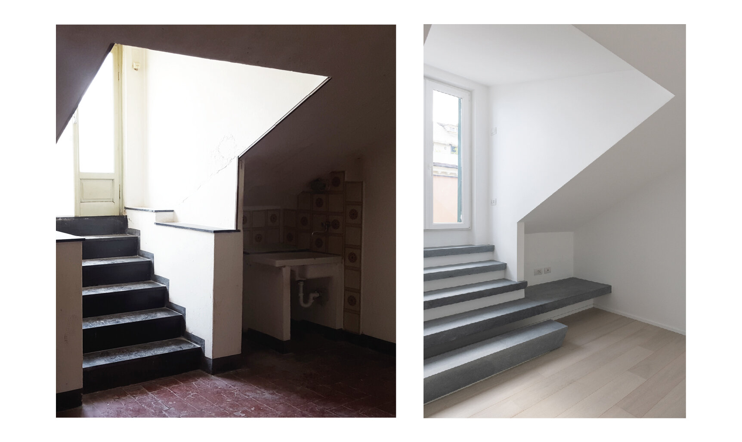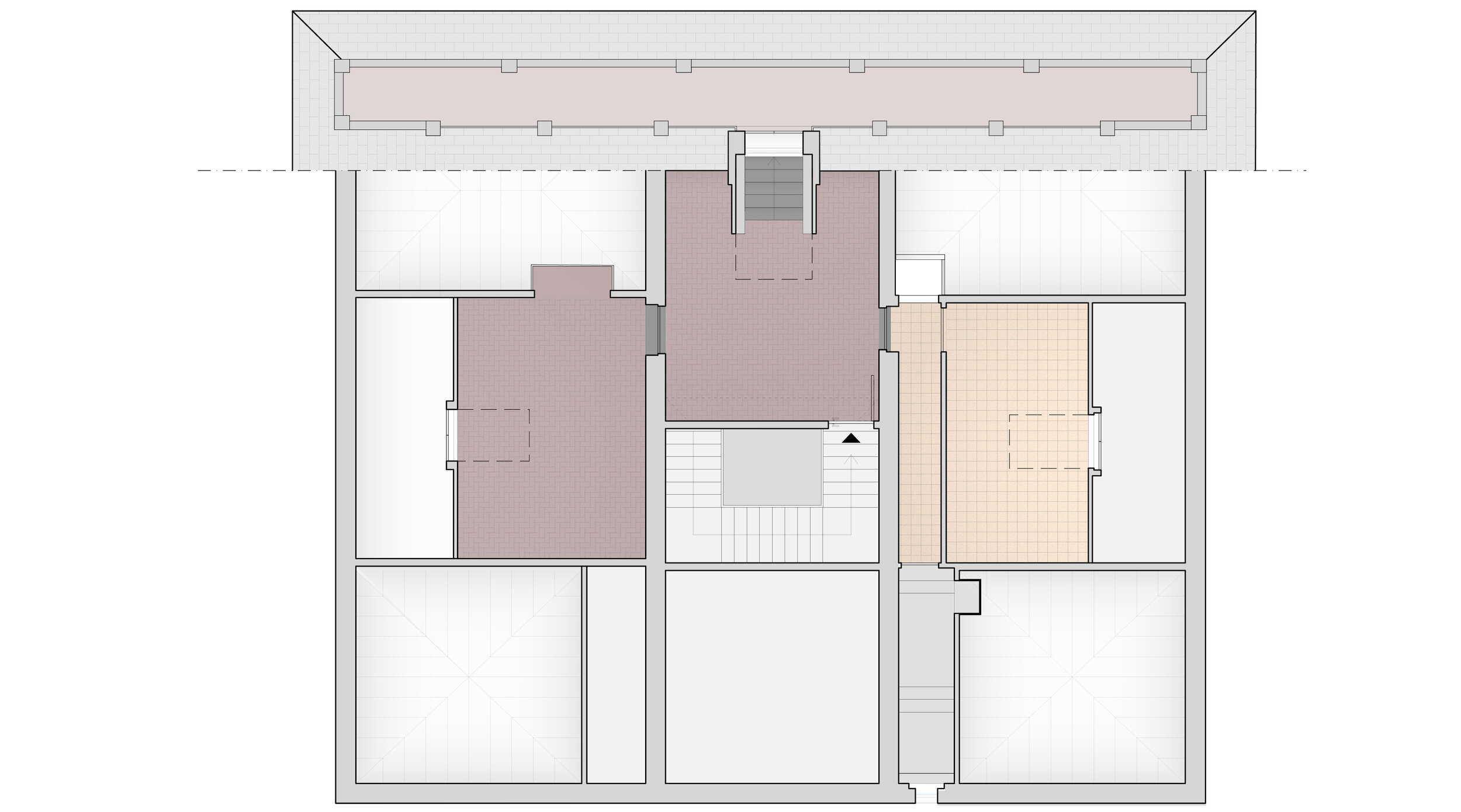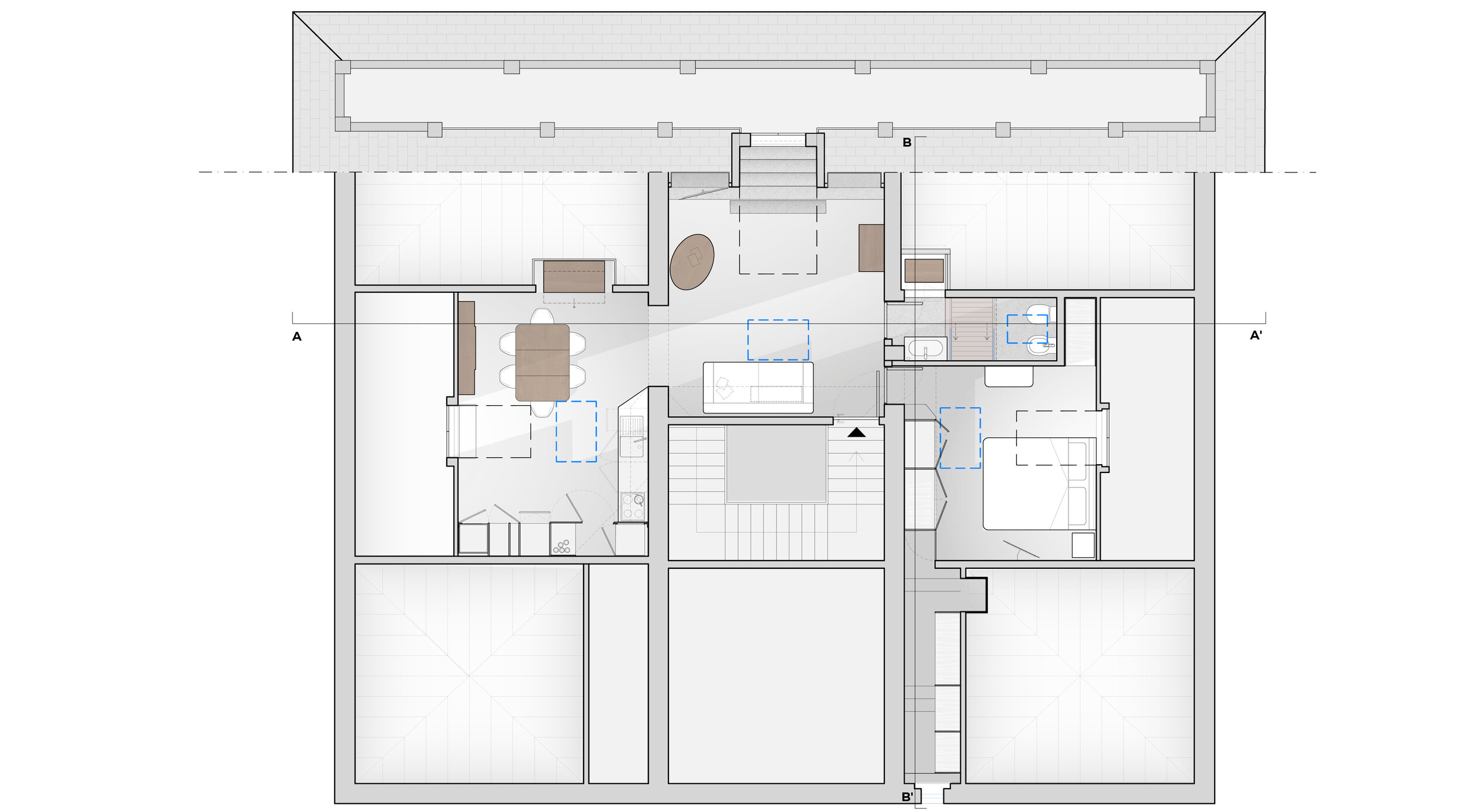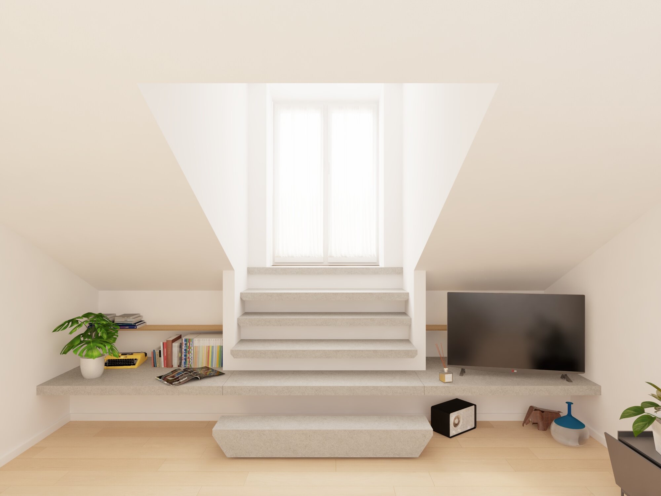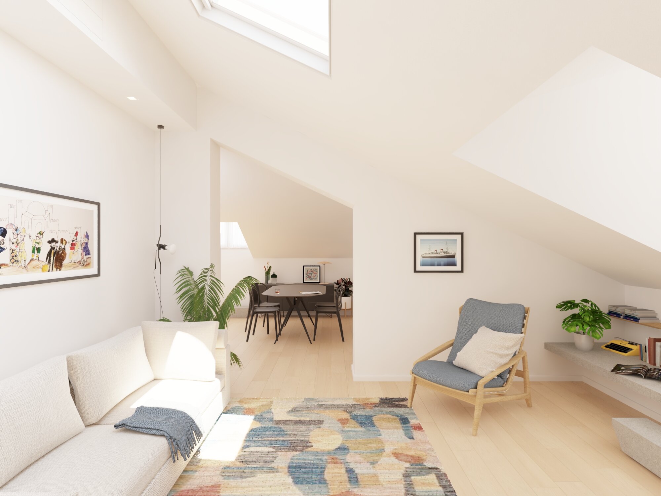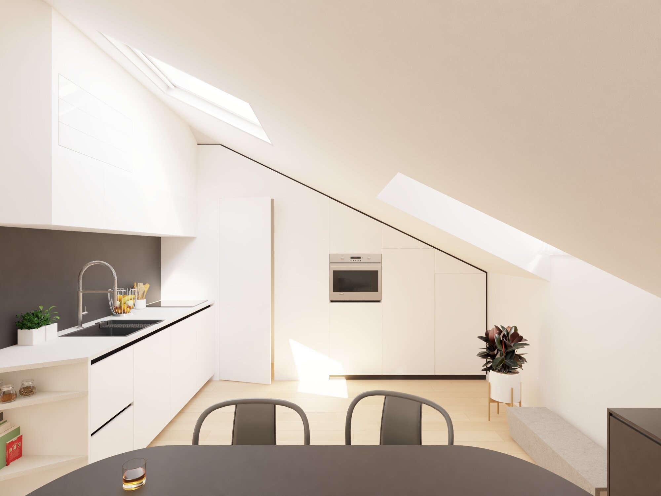Lines
/english version below/
Il progetto riconfigura una piccola mansarda dedicata alla servitù, di un edificio unifamiliare di fine 800.
I tre ambienti che la componevano erano compartimentati ed illuminati attraverso tre piccoli abbaini, uno dei quali portava al terrazzino di colmo, tipico elemento genovese. Il bagno era stato ricavato dalla scala che collegava l’umile sottotetto agli sfarzosi appartamenti sottostanti.
La prima operazione è stata quella di aprire un varco nel muro che divideva cucina, grande ed abitabile, dall’ ingresso/soggiorno. La posizione leggermente sfalsata della cucina fa sì che i due spazi siano in continuità visiva e spaziale, pur essendo due ambienti funzionalmente distinti. L’esistenza dello sfalsamento, in armonia con la geometria del varco, suscitano un senso di scoperta; non tutto l’ambiente si svela al primo sguardo.
L’ala destra dell’appartamento ospita la camera da letto, la cabina armadi (lungo la pre-esistente scala di collegamento interna) ed un bagno. Quest’ultimo, date le dimensioni ridotte dell’appartamento, è minimo, ma perfettamente ottimizzato.
La zona centrale, fulcro dell’appartamento, è l’ingresso soggiorno. Questi ospita l’abbaino che conduce al terrazzo, mediante una leggera scala lapidea. Il primo gradino, unico elemento freestanding, galleggia sul parquet. Il secondo gradino è caratterizzato da uno sviluppo orizzontale quasi esasperato. Questi ha funzione di seduta, libreria e supporto per il televisore. Le geometrie di questa scala sono state pensate per rendere l’ambiente percettivamente più ampio.
In continuità visiva con i tre abbaini sono state realizzate tre finestra a tetto. Queste garantiscono all’appartamento la giusta luminosità, dando un importante sfogo visivo verso il cielo. Le linee già nette del tetto, del varco, degli abbaini e della scala vengono enfatizzate dalla luce che entra attraverso le finestre a tetto, donando all’appartamento a tratti, un aspetto drammatico ma al contempo armonioso, che varia con il variare delle ore e delle stagioni.
Una umile mansarda riesce così a splendere non meno degna dei fastosi ed appesantiti appartamenti sottostanti.
Stato
Completato
Anno
2018
Dimensioni
65 mq
Luogo
Genova
Incarico
Progetto preliminare, definitivo, esecutivo e direzione lavori.
Fotografie
Committente
Privato
Impresa
Allestimento
Piastrelle e sanitari - Fratelli Villa
Pavimenti - Effebi parquet
The project reconfigures a small attic dedicated to servants, of a single-family building of the end of the 19th century.
The three rooms that composed it were partitioned and illuminated through three small dormer windows, one of which led to the ridge terrace, a typical Genoese element. The bathroom was obtained from the staircase that connected the humble attic to the sumptuous apartments below.
The first operation was to open the wall that divided the kitchen, large and livable, to the entrance/living room. The slightly offset position of the kitchen means that the two spaces are in visual and spatial continuity, although they are two functionally distinct environments. The geometry of the opening arouse a sense of discovery; not all the rooms are revealed at first glance. The right wing of the apartment hosts the bedroom, the walk-in closet (along the pre-existing staircase of internal connection) and a bathroom. The latter, given the small size of the apartment, is minimal, but perfectly optimized.
The fulcrum of the apartment is the living room. This hosts the dormer that leads to the terrace, through a stone staircase. The first freestanding step floats on the parquet. The second step is characterized by an almost exasperated horizontal development. It serves as a seat, bookcase and television stand. The geometries of this staircase are designed to make the environment perceptually wider.
In visual continuity with the three dormer windows were opened three roof windows. These guarantee the apartment the right apport of natural light, giving an important visual outlet to the sky. The already clear lines of the roof, of the opening, of the dormer windows and of the staircase are emphasized by the light that enters through the roof windows, giving the apartment at times, a dramatic but at the same time harmonious aspect, which varies with the changing of hours and seasons.
A humble attic room thus manages to shine no less worthy than the lavish and weighted apartments below.


