Meu (/MØ:/)
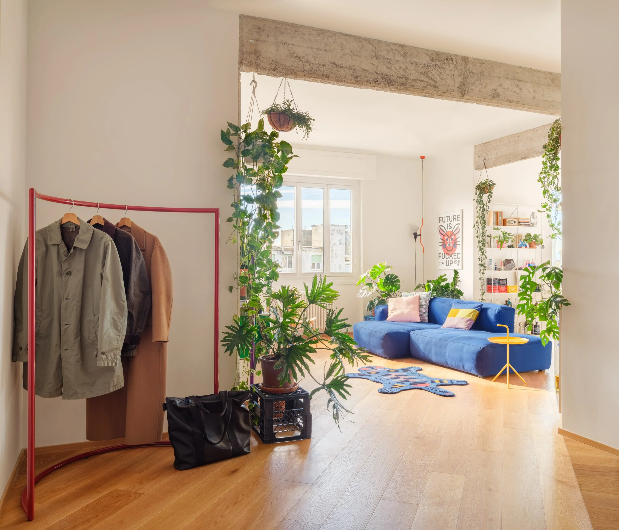
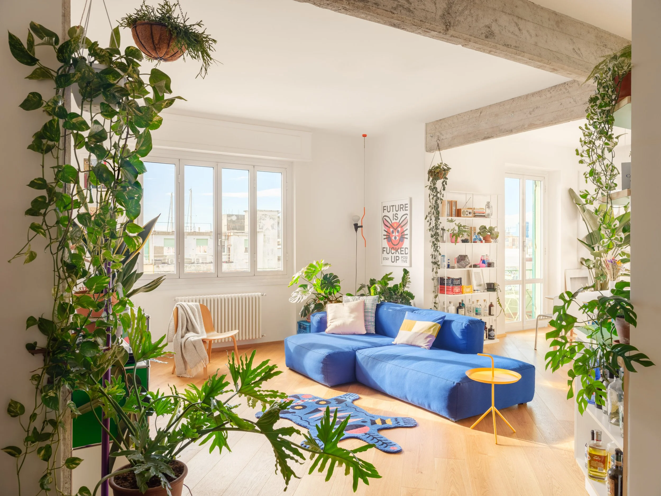
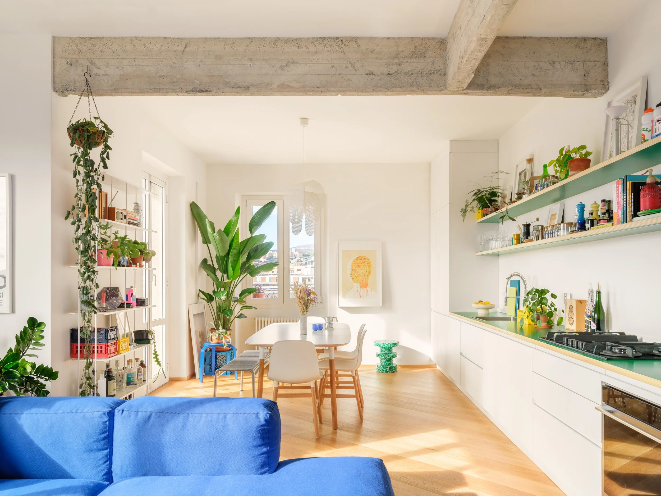
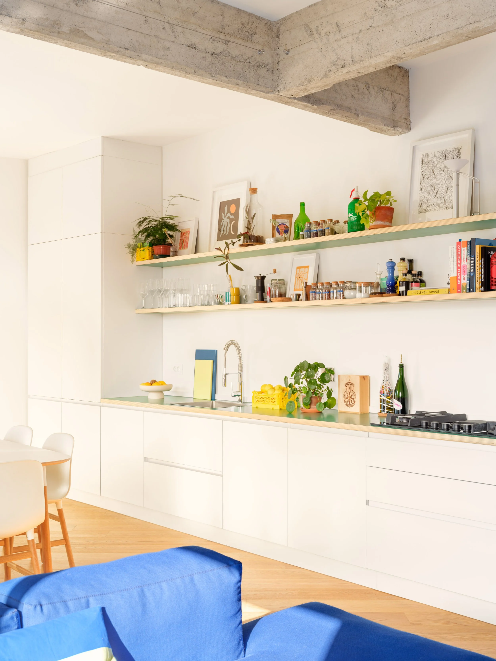
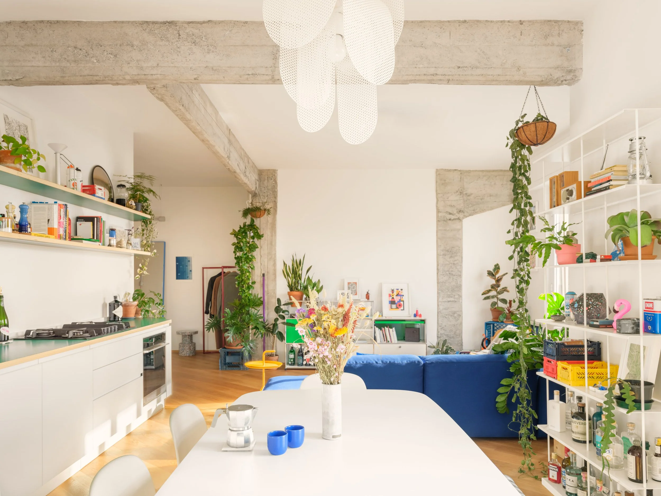
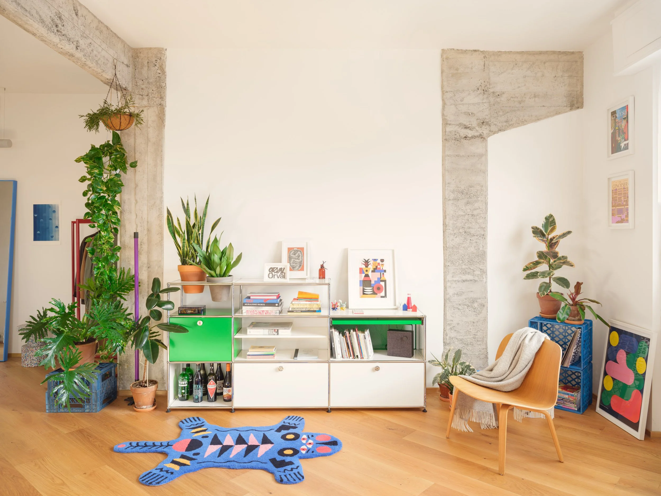
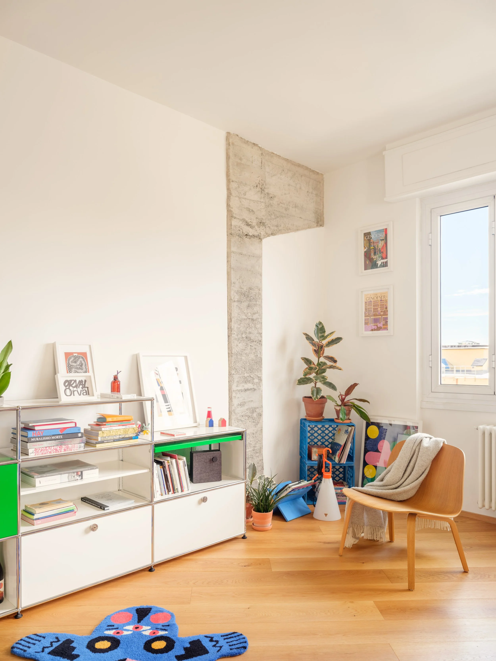
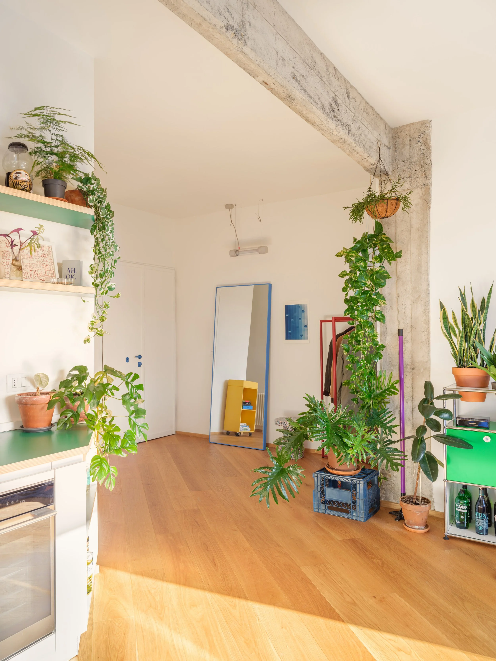
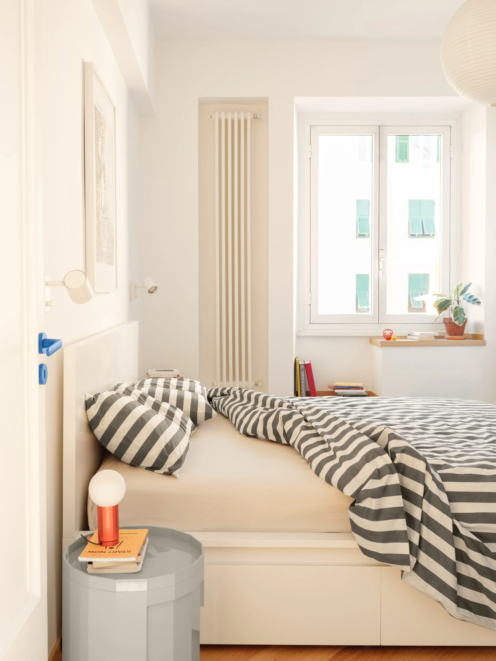
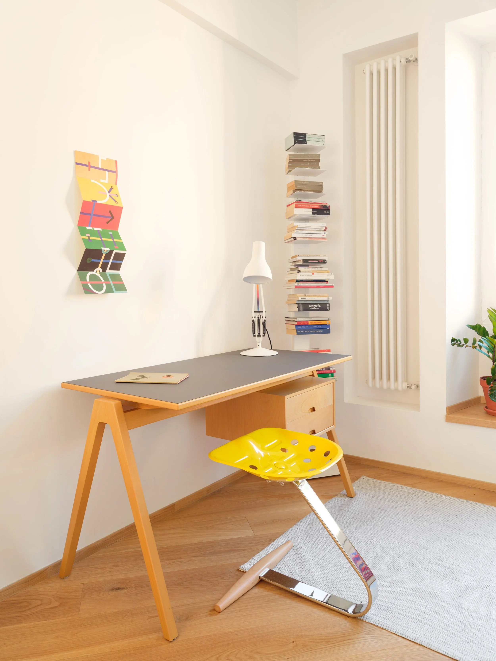
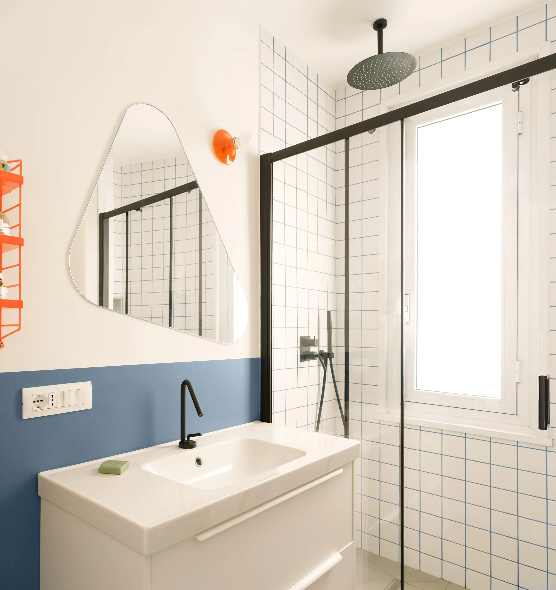
/english version below/
Nel cuore del Molo, quartiere sospeso tra mare e città, llabb ha curato la ristrutturazione di un appartamento affacciato sulle Mura di Malapaga. L’intervento nasce dal desiderio del committente, un giovane creativo, di mettere radici in questo angolo autentico di Genova e di trasformare lo spazio in un rifugio personale, capace di dialogare con l’anima portuale del contesto.
Il progetto ha ripensato la distribuzione interna, spostando la zona notte verso nord per lasciare al soggiorno la luce migliore e aprire un nuovo affaccio verso ponente. Il parquet guida lo sguardo dall’ingresso fino al soggiorno, ottenuto dall’unione di due stanze, mentre la cucina lineare – priva di pensili e risolta con due lunghe mensole – rimane discreta, in continuità visiva con la zona giorno. Le travi in cemento armato portate a vista segnano lo spazio e richiamano l’identità industriale del quartiere, come un omaggio alla sua vocazione operosa.
L’arredo è il risultato di un dialogo a tre voci tra progettisti, committente e Mobilia, negozio ligure di arredo e design. Pezzi iconici – dal sistema USM al divano Mags Soft Low di Hay, fino alla lampada Parentesi di Castiglioni – convivono con opere d’arte, illustrazioni e oggetti raccolti nel tempo, creando un ambiente pop, colorato e in continua evoluzione. Il bagno diventa un piccolo esercizio grafico: piastrelle bianche 10x10 con fughe blu disegnano la doccia, mentre accenti arancioni e uno specchio dalle forme morbide introducono leggerezza e spontaneità.
Nella zona notte, porte recuperate e reinterpretate si alternano lungo il corridoio, con maniglie di colori diversi che aggiungono un tocco pop. Lo studio e la camera da letto ospitano arredi che spaziano dagli anni ’50 a oggi, alternando marchi come Zanotta, Hay e Ikea, mentre l’armadiatura è celata dietro una tenda in cotone bianco, dettaglio essenziale e sospeso.
Con Meu, llabb racconta la trasformazione di un quartiere che, pur mantenendo salde le proprie radici, accoglie nuove visioni. È un progetto che intreccia memoria e contemporaneità, restituendo agli interni un carattere autentico e dinamico, pensato per evolversi insieme a chi li abita.
Stato
Completato
Anno
2024
Dimensioni
80 mq
Luogo
Genova, Liguria
Team
Studio llabb
Mobilia (allestimento)
Incarico
Progetto preliminare, definitivo, esecutivo e direzione lavori
Committente
Privato
Foto
Studio Campo: Anna Positano & Gaia Cambiaggi
In the heart of the Molo district, suspended between sea and city, llabb curated the renovation of an apartment overlooking the “Mura di Malapaga”. The project stemmed from the client’s wish—a young creative—to put down roots in this authentic corner of Genoa and turn the space into a personal refuge, able to dialogue with the port’s industrious soul.
The design rethought the interior layout, moving the sleeping area to the north to give the living room the best light and open a new view toward the west. The parquet flooring leads the eye from the entrance to the living room, created by joining two rooms, while the linear kitchen—free of wall units and resolved with two long shelves—remains discreet, visually continuous with the living area. Exposed reinforced concrete beams define the space and recall the district’s industrial identity, a tribute to its working spirit.
The furnishings are the result of a three-way dialogue between the designers, the client, and Mobilia, a Ligurian furniture and design store. Iconic pieces—from the USM modular system to the Mags Soft Low sofa by Hay and Castiglioni’s Parentesi lamp—coexist with artworks, illustrations, and objects collected over time, creating a pop, colorful atmosphere in constant evolution. The bathroom becomes a small graphic exercise: 10×10 cm white tiles with blue joints frame the shower, while orange accents and a softly shaped mirror add lightness and spontaneity.
In the sleeping area, restored and reinterpreted doors alternate along the corridor, their handles in different colors adding a playful touch. The study and bedroom host furniture ranging from the 1950s to today, with brands such as Zanotta, Hay, and Ikea, while the wardrobe disappears behind a white cotton curtain, an essential, floating detail.
With Meu, llabb tells the story of a district that, while keeping its roots firmly in place, welcomes new visions. It is a project that intertwines memory and contemporaneity, giving the interiors an authentic, dynamic character designed to evolve together with those who live there.








