Castello di Belforte
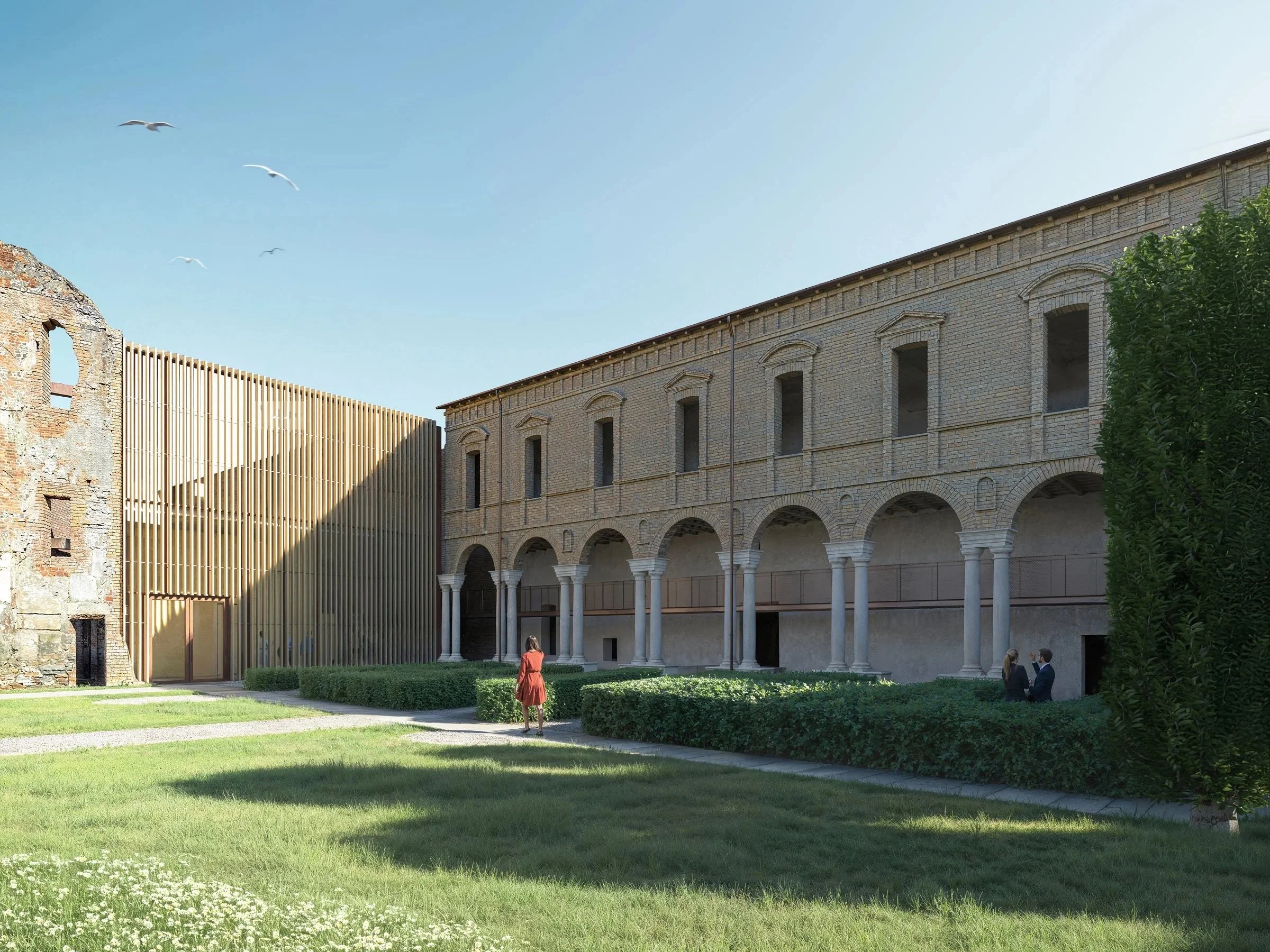
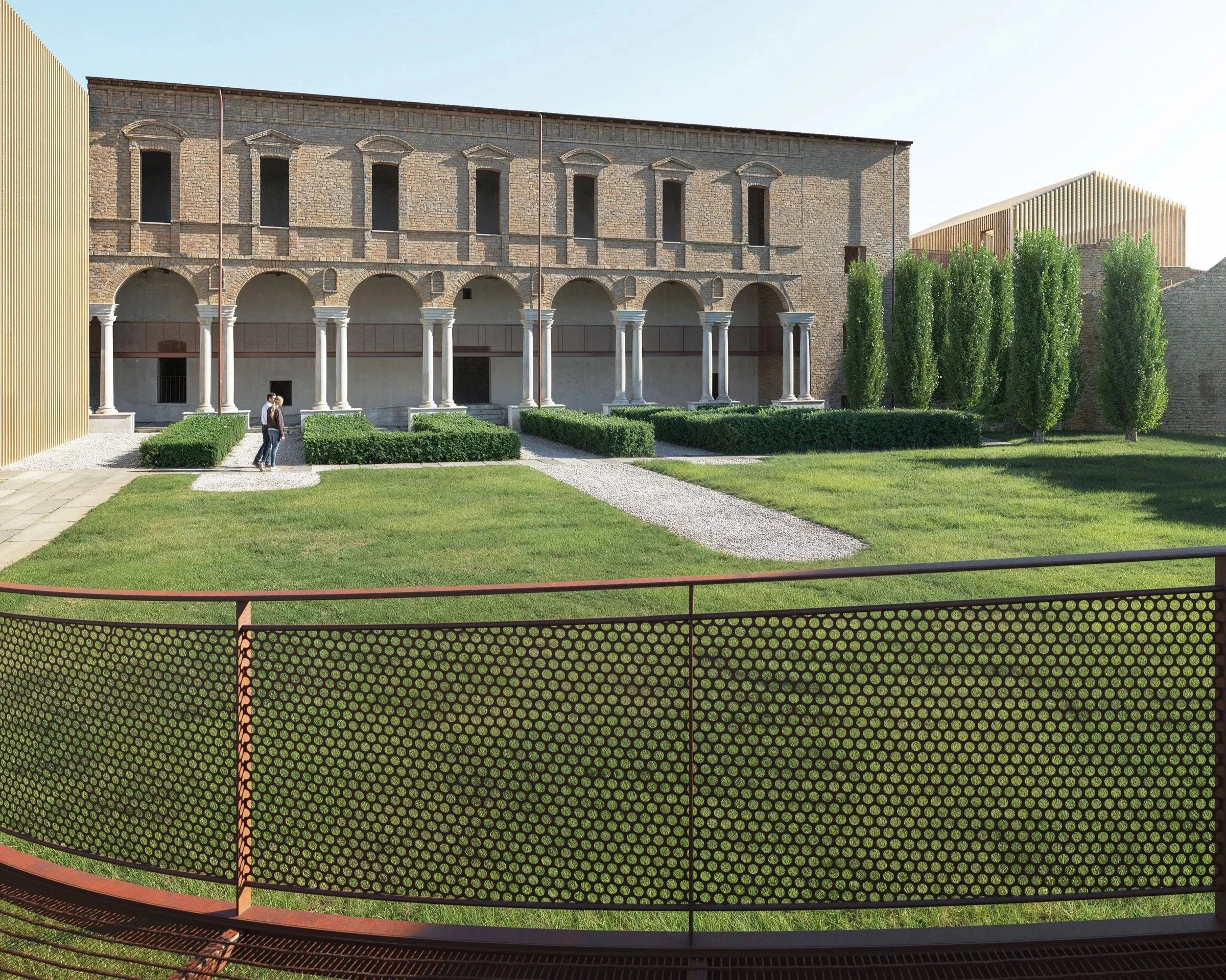
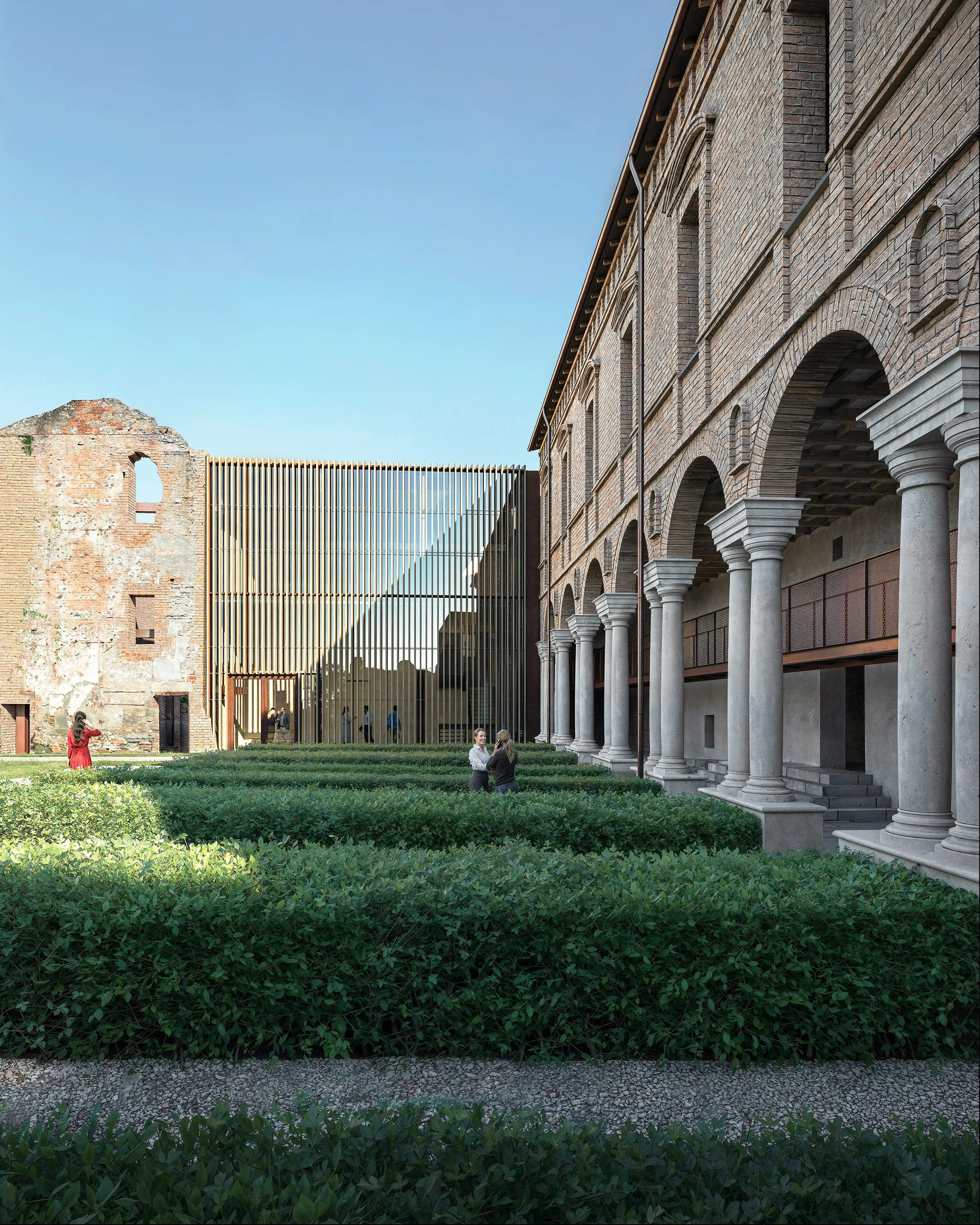
/English version Below/
La proposta per il restauro del Castello di Belforte interpreta il complesso come un sistema vivo, dove conservazione e nuova fruizione si intrecciano.
L’obiettivo è restituire solidità alle strutture e al tempo stesso creare un percorso continuo “tra le rovine”, capace di raccontare le stratificazioni del castello e renderle accessibili a tutti.
Il progetto prende avvio dall’ingresso originario, attraverso il portale in pietra con lo stemma dei Biumi, e conduce verso la corte. Qui un parterre verde ricostruisce, tramite ars topiaria, l’ala sud seicentesca mai realizzata, accompagnando lo sguardo fino alla facciata storica. L’ala nord è stata reinterpretata come volume di accoglienza riscaldato con servizi igienici: la pavimentazione esterna proietta a terra, in materiale minerale e siepi, le arcate della loggia.
Dal corpo d’ingresso si sviluppa il percorso archeologico: una rampa leggera, integrata ai consolidamenti, attraversa in quota i resti dell’ala nord, offrendo un punto di vista inedito sulle murature. Da qui si raggiunge un secondo volume non riscaldato, dotato di ascensore, che collega tre quote: il piano ammezzato con passerella sospesa per osservare da vicino gli affreschi restaurati, il secondo piano e le terrazze con vista sul paesaggio varesino. Una passerella aerea oltrepassa l’ingresso del castello, portando verso i ruderi dell’ala sud e a un terzo volume panoramico.
Il percorso termina con una rampa che scende lungo il muro di cinta, affacciandosi sul giardino e sul complesso. Il piano terra del corpo centrale è pensato come spazio libero: rimosse superfetazioni e tamponamenti, la quota del loggiato viene riallineata per aprire l’accesso agli ambienti retrostanti e agli orti.
Sul fronte strutturale, l’intervento affronta il degrado avanzato delle murature con un approccio rispettoso e reversibile. Telai metallici e orizzontamenti leggeri vengono accostati alle pareti per bloccare i ribaltamenti e sostenere i nuovi percorsi. Sono previste tecniche mirate – dal “cuci e scuci” alla stilatura armata dei giunti – fino all’inserimento discreto di catene tramite carotaggi a secco, garantendo stabilità e manutenibilità senza compromettere le superfici storiche.
Le nuove strutture, in carpenteria metallica e legno, definiscono parapetti, rampe e passerelle, diventando parte integrante della narrazione architettonica. La loro leggerezza consente di leggere le rovine e, al contempo, prepara il complesso a futuri ampliamenti museali.
Accessibilità e inclusione sono principi cardine: rampe con pendenze moderate, ascensore e segnaletica su più livelli rendono l’intero castello fruibile, secondo i criteri del “Design for All”. Il risultato è un progetto che non solo mette in sicurezza il bene, ma lo restituisce come esperienza culturale immersiva, dove paesaggio, storia e nuove architetture dialogano in equilibrio.
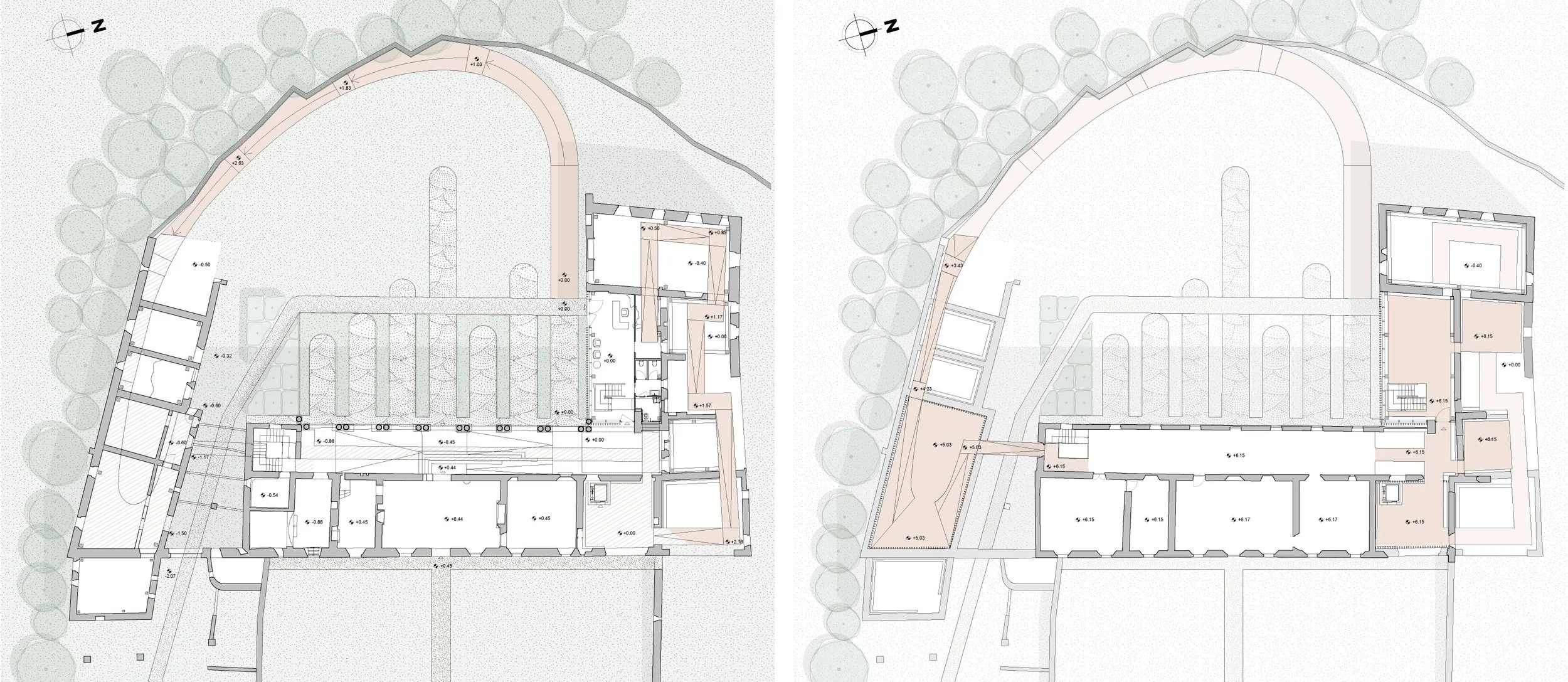
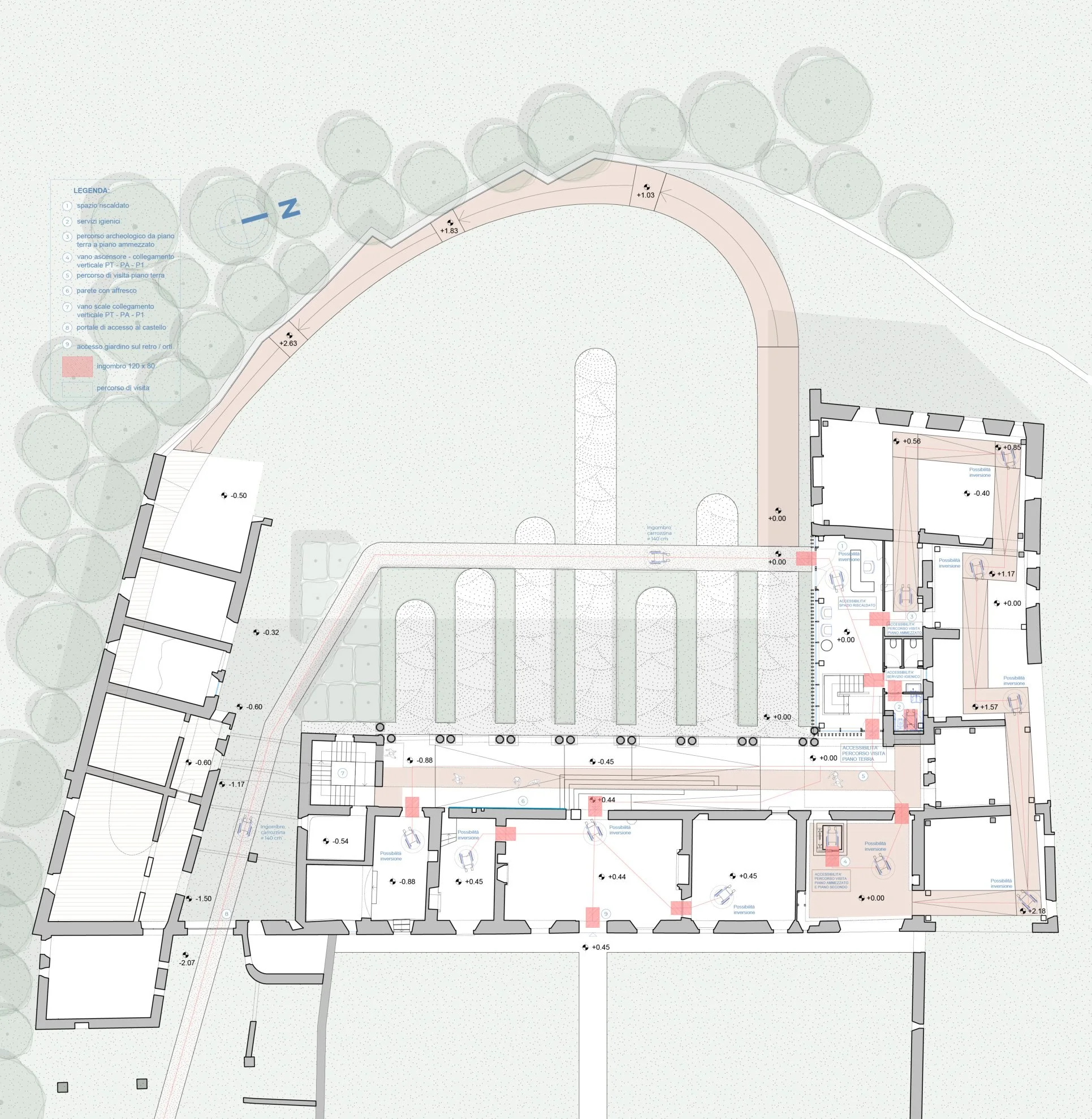

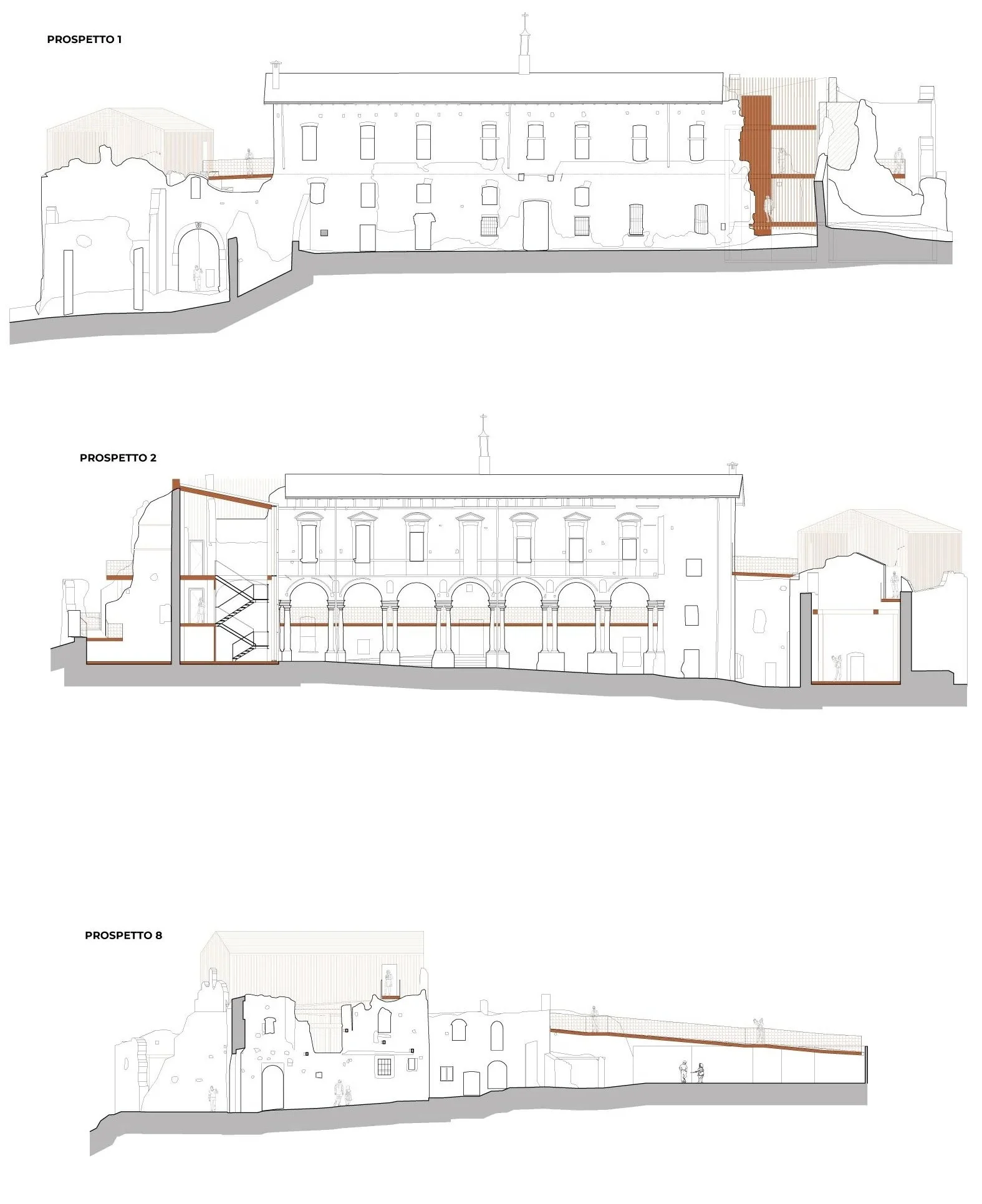
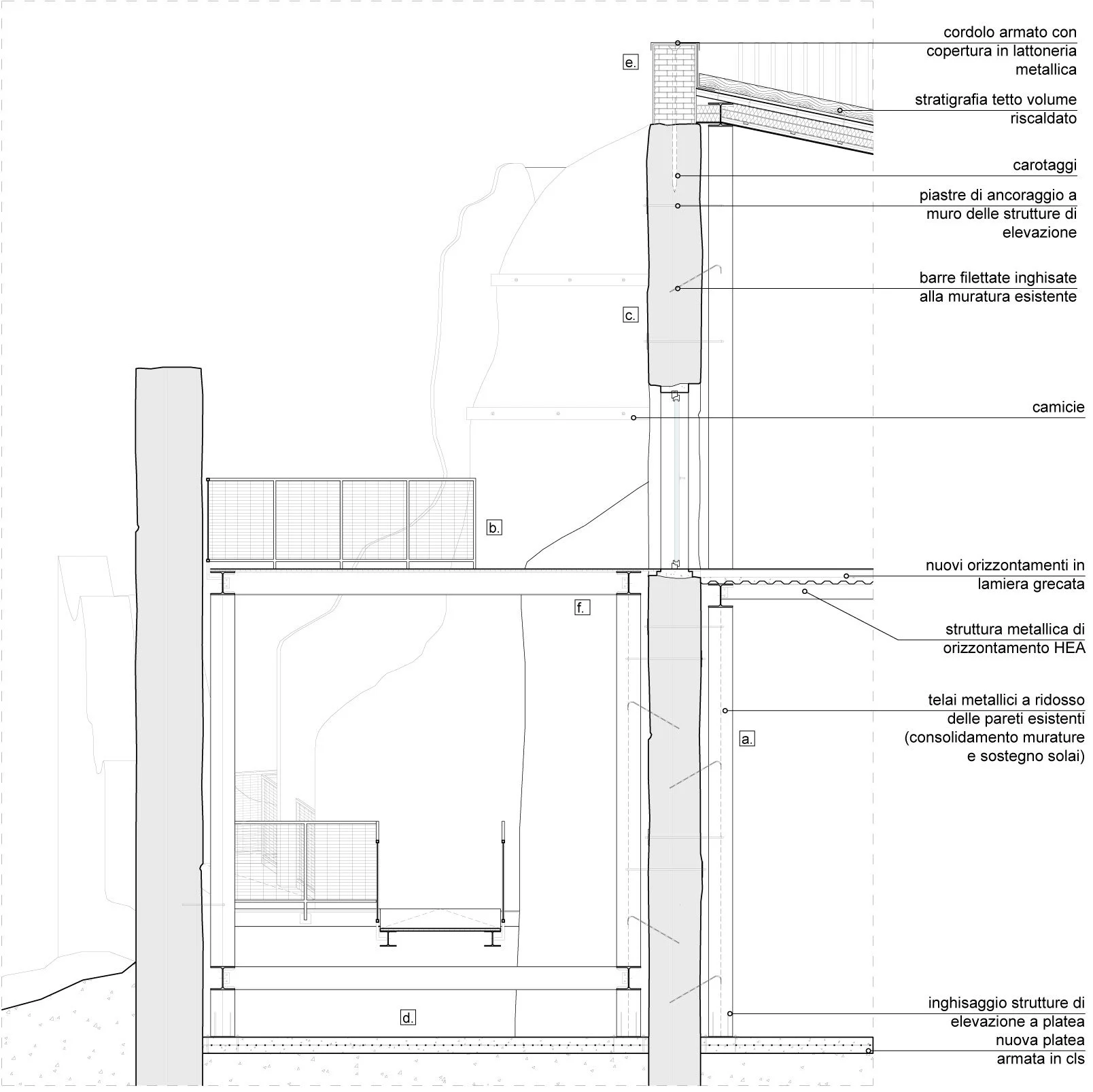
Our proposal for the restoration of Belforte Castle treats the complex as a living organism, intertwining conservation and contemporary use.
The aim is to give stability back to the structures while creating a continuous route “through the ruins,” narrating the castle’s layers and making them accessible to all.
The visit begins at the original entrance, through the stone gate bearing the Biumi family crest, and leads to the courtyard. A green parterre reinterprets, through topiary, the unfinished 17th-century south wing, guiding visitors to the historic façade. The north wing becomes a heated reception volume with restrooms, while the exterior parterre echoes the arches of the loggia with mineral paving and hedges.
From the reception area, an archaeological route unfolds: a light ramp integrated with structural reinforcements crosses the remains of the north wing, offering new perspectives on the masonry. A second unheated volume, equipped with a lift, connects three levels: a mezzanine with a suspended walkway to admire restored frescoes, the second floor with terraces overlooking the Varese landscape, and a bridge crossing above the entrance toward the ruins of the south wing and a third panoramic volume.
The route ends with a ramp descending along the perimeter wall, overlooking the garden and the entire site. The ground floor of the central body remains freely accessible: later additions and infills are removed, and the loggia’s level is realigned to open access to the rear rooms and orchards.
Structurally, the project tackles the advanced decay of the walls with a respectful, reversible approach. Steel frames and lightweight decks are placed against existing walls to prevent overturning and support new pathways. Targeted techniques – from “stitch and unstitch” repairs to reinforced joint pointing – are combined with discreet tie-rod insertions through dry coring, ensuring stability and maintainability without compromising historic surfaces.
New metal and timber structures define ramps, parapets, and walkways, becoming an integral part of the architectural story. Their lightness allows the ruins to remain legible while preparing the site for future museum extensions.
Accessibility and inclusion are central: gentle ramps, a lift, and layered signage make the entire castle usable, following “Design for All” principles. The result is not only the safeguarding of heritage but an immersive cultural experience where landscape, history, and new architecture coexist in balance.
Program
Restauro e valorizzazione
Site
Varese
Competition
Proposta progettuale
Comune di Varese
Team
llabb
B5 S.r.l.
Luca Taccia
Images: FBA Fabio Berrti
